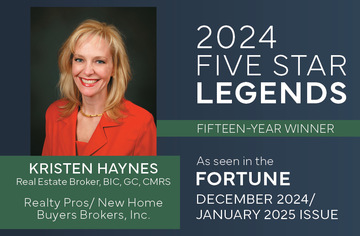Homes, Houses, Properties, | Page 3
Display only: Exclusive | Commercial | Residential
- 7510 Evangelion Crt, Charlotte, Virgin Islands, United States, 28216
Come and see this Gorgeou...
$225,000Read Morefor Sale - 7510 Evangelion Crt, Charlotte, Virgin Islands, United States, 28216
Come and see this Gorgeou...
$225,000Read Morefor Sale - 1639 Heather Chase Dr, Indian Land, South Carolina, United States, 29707
FORMER MODEL town home on...
$99,900Read Morefor Sale - 1639 Heather Chase Dr, Indian Land, South Carolina, United States, 29707
FORMER MODEL town home on...
$99,900Read Morefor Sale - 141 S. Lackey St, Statesville, North Carolina, United States, 28677
Great starter home or ren...
$60,000Read Morefor Sale - 141 S. Lackey St, Statesville, North Carolina, United States, 28677
Great starter home or ren...
$60,000Read Morefor Sale


