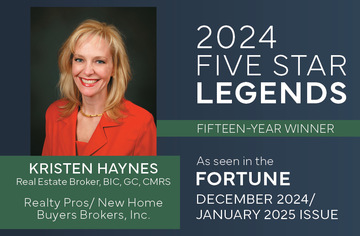Homes, Houses, Properties, | Page 2
Display only: Exclusive | Commercial | Residential
- 6048 Great Basin Lane, Indian Land, South Carolina, United States, 29707
BEST GREY MYST IN SCCL! T...
$325,000Read Morefor Sale - 822 Platinum Dr, Fort Mill, South Carolina, United States, 29708
BEST HOME IN NBHD! This g...
$295,000Read Morefor Sale - 822 Platinum Dr, Fort Mill, South Carolina, United States, 29708
BEST HOME IN NBHD! This g...
$295,000Read Morefor Sale - 2311 Laurelwood Circ, Charlotte, North Carolina, United States, 28214
Wow! This Beautifully Upd...
$275,000Read Morefor Sale - 2311 Laurelwood Circ, Charlotte, North Carolina, United States, 28214
Wow! This Beautifully Upd...
$275,000Read Morefor Sale - 9805 Longstone Lane APT 37 C, Charlotte, North Carolina, United States, 28277
Live the Urban Lifestyle ...
$240,000Read Morefor Sale - 9805 Longstone Lane APT 37 C, Charlotte, North Carolina, United States, 28277
Live the Urban Lifestyle ...
$240,000Read Morefor Sale


